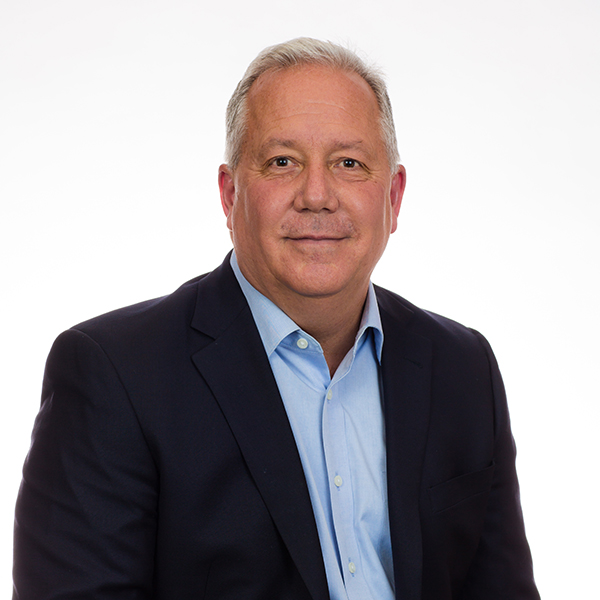MODULAR BUILDING DESIGN & CONSTRUCTION
Discover Satellite Shelters’ modular building service offerings, including project analysis, modular building design, construction, and turnkey services.
ABOUT MODULAR BUILDING DESIGN
Satellite Shelters offers modular building services that include project analysis, building design, building construction, and turnkey services. Our Design/Build Team is highly skilled and knows the ins and outs of the modular building construction process. Their focus is to define your needs clearly so you experience a seamless, hassle-free process.
THE DESIGN AND CONSTRUCTION PROCESS
STEP #1
We take a proactive approach in defining your wants and needs in the project analysis phase. By outlining the scope and budget of your project early, we identify any potential roadblocks before they can derail or delay your project.
STEP #2
During the project design phase, we dig in to plan your wants and needs, as well as outline responsible parties, for all your modular building project needs. This is where we also work with you and your stakeholders to:
-
Review existing site conditions
-
Document the construction process
-
Complete permitting
-
Customize your building
STEP #3
This is the fun part! When we reach the construction phase, you can expect an efficient process:
-
Building is built in factory
-
Site work is completed simultaneously
-
Buildings are delivered & assembled
-
Interior & exterior work completed
-
Ownership is transferred
Have more questions about the modular design / build process?
Read our "What Can I Expect From The Modular Building Process?" blog for more answers.
MEET THE TEAM
No call centers. Satellite Shelters only employs local experts for our sales and service teams, so they can be on site and ready to serve you when you need it most.
I joined Satellite Shelters in 2008 and am very proud to be part of this team. I have been in the modular building industry for 20+ years.
I have spent my career working in the Construction Industry with the majority of my time at Satellite. It has been very rewarding working to develop and provide space for the various industries and customers that we do business. Satellite provides a positive work environment with an emphasis on customer satisfaction.
I am a 20+ year industry veteran who has found my niche at Satellite Shelters providing permanent and temporary modular buildings to both the US Military and the US Department of Energy. The majority of my customers require turn-key solutions which allows me to differentiate Satellite’s products and services from other competitors.
Over my many years in commercial modular construction, I have worked with clients across a variety of industries to provide temporary and permanent turn-key modular building solutions. From healthcare and education to government and commercial, Satellite can solve your space needs. I am very excited to be part of the Satellite Team and work with a group of construction professionals focused on complete customer satisfaction.
I have been with Satellite Shelters since 2006 managing all aspects of the Modular Building Process. I have experience working on single- and multi-story buildings within several different industries ranging from government and education to industrial and medical.
I have experience with a wide variety of projects serving various industries across the US including education, construction, government, and commercial businesses. Satellite Shelters has provided me with a strong foundation to work from with the flexibility to meet my client’s objectives in a mutually beneficial way.
BUILDING THE FOUNDATION TO YOUR MODULAR BUILDING NEEDS
The Satellite Shelters’ Design/Build Team is knowledgeable and experienced in pre-construction, modular construction permitting and planning, modular engineering, and project management. We can act as your general contractor—or work with one you already have—for the length of the entire project. From standard to custom buildings, we ensure that our modular building design services are second to none. Work with one of our modular building experts today by requesting a quote below.








